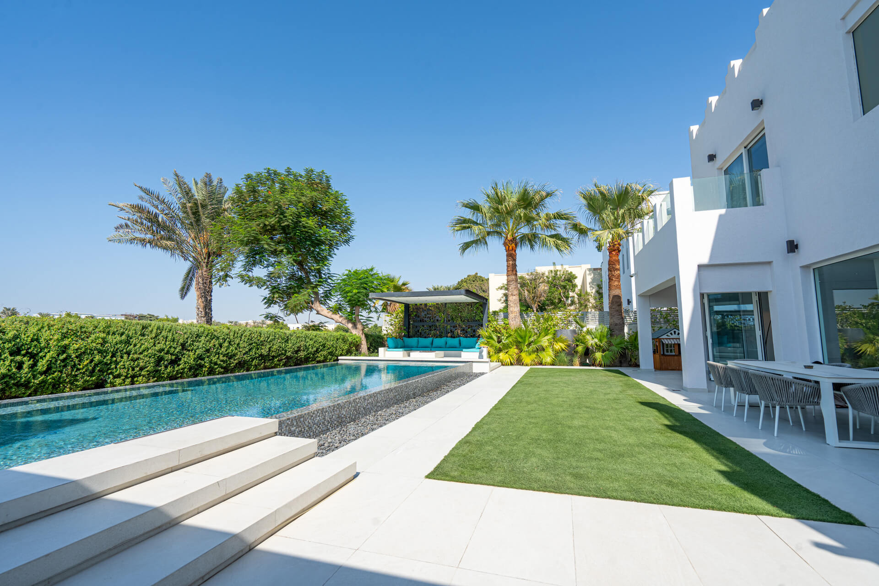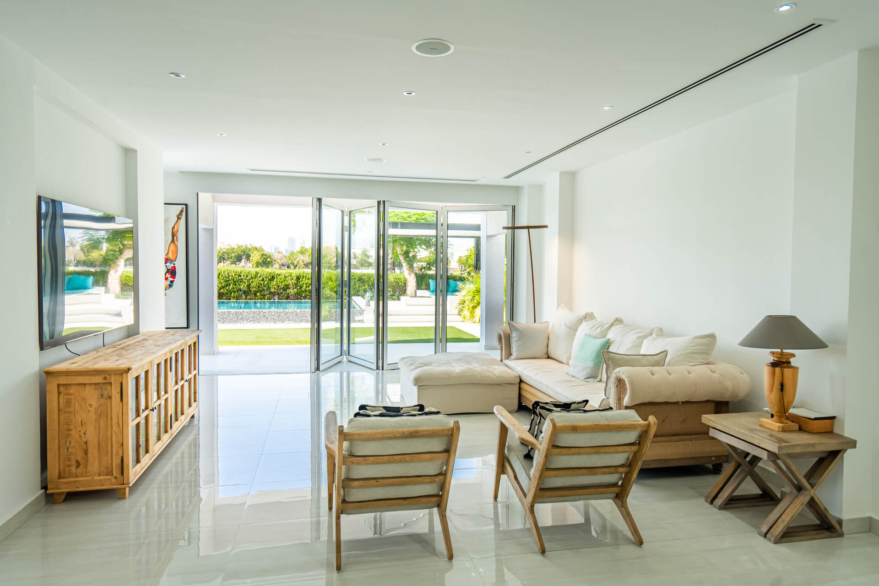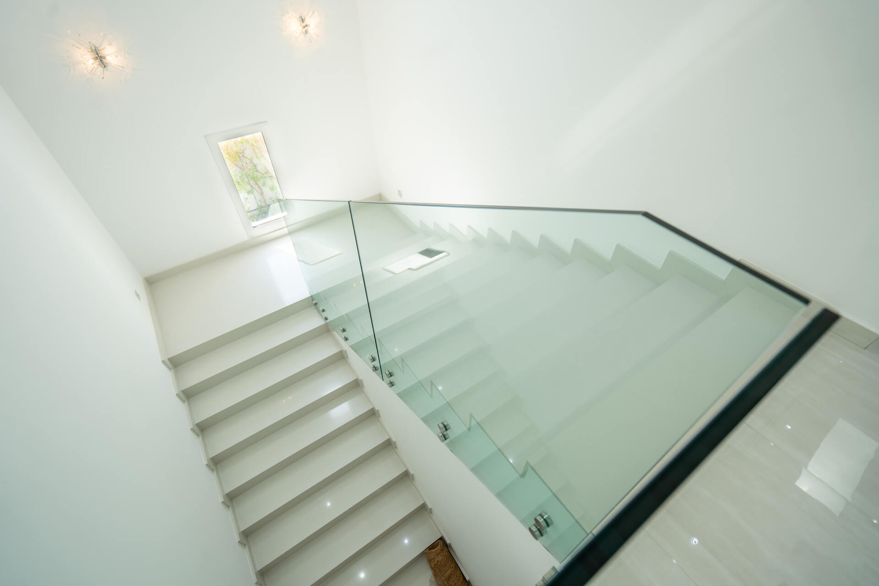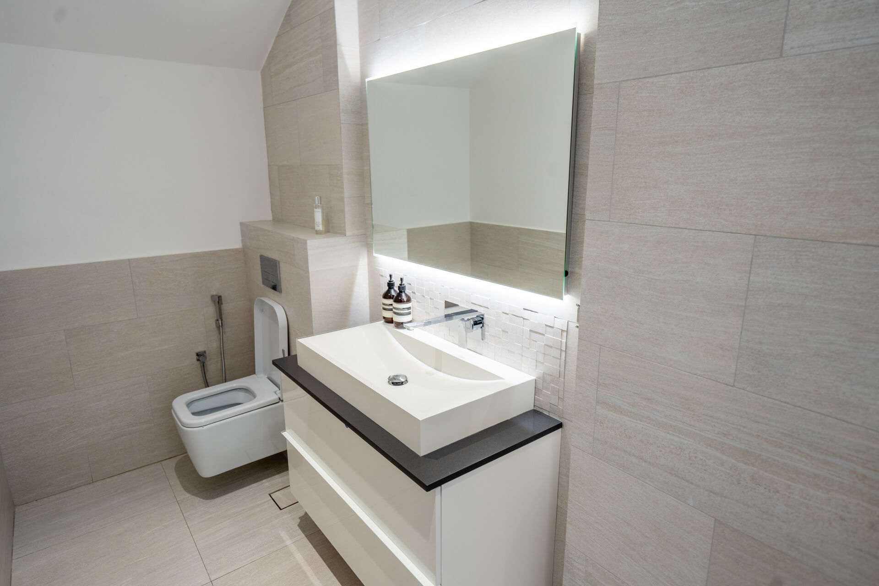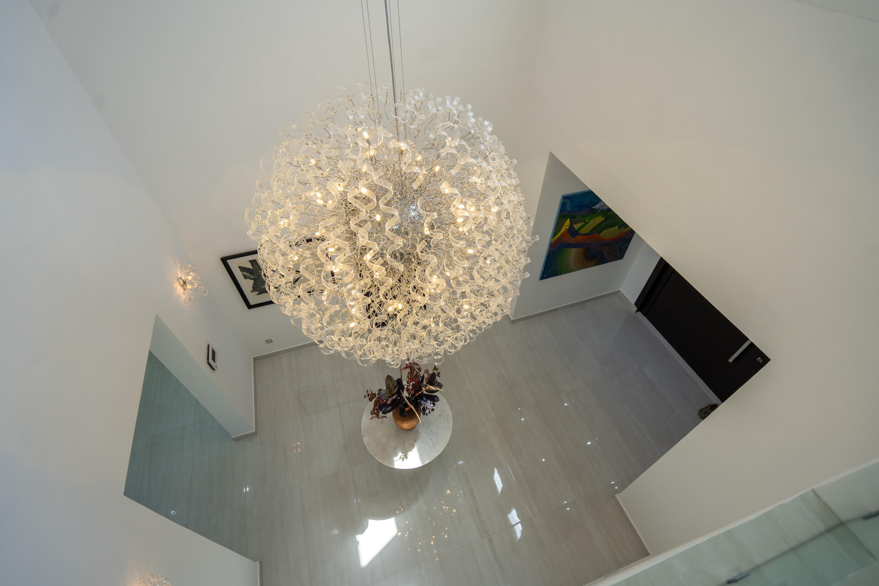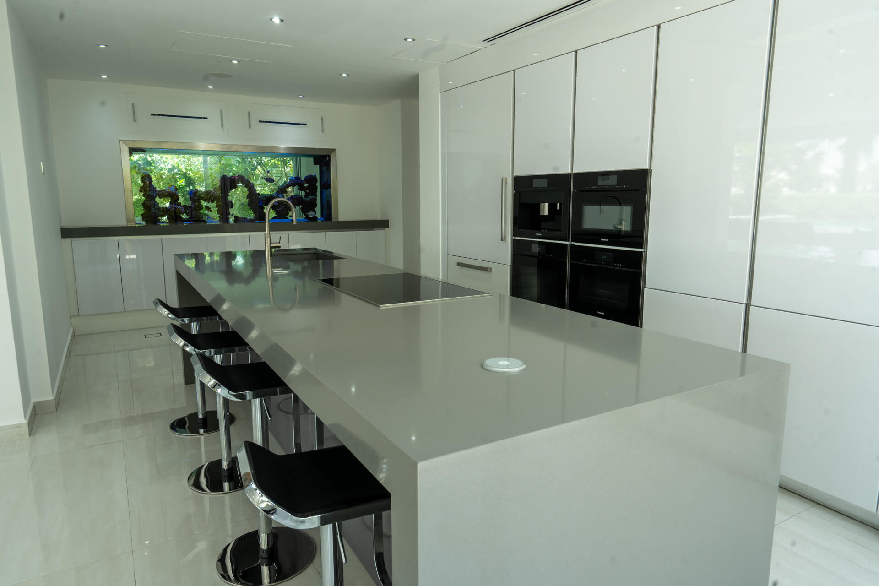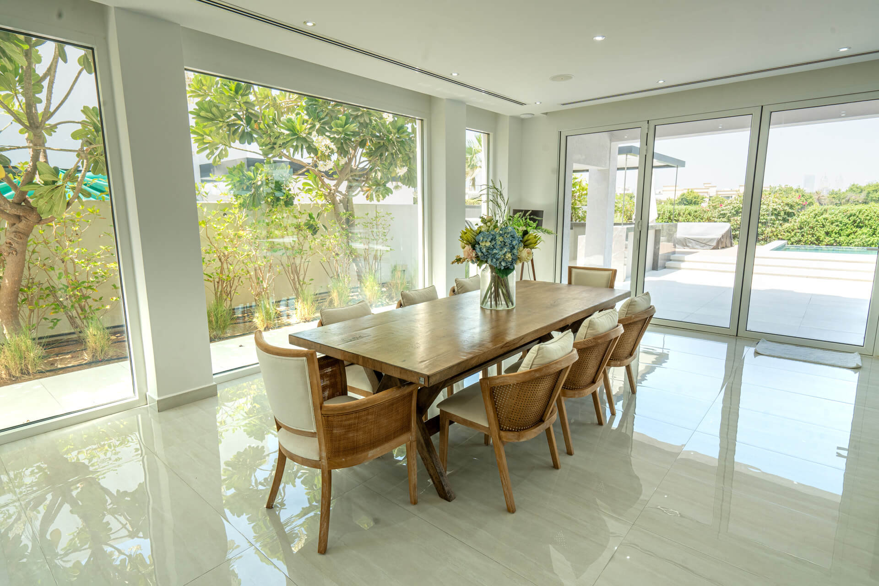Project Brief
The project focuses on the interior design of a modern villa characterized by clean lines, minimalistic
elements, and an emphasis on luxury and open space. The central element of the showcased interior is
an elaborate chandelier suspended in a double-height foyer with polished finishes and elegant details.
Layout
The open-design layout is ideal for those who value connectivity, flexibility, and a contemporary feel in their homes. Whether for entertaining guests, fostering family togetherness, or simply enjoying a sense of spaciousness, this layout supports a dynamic and vibrant lifestyle
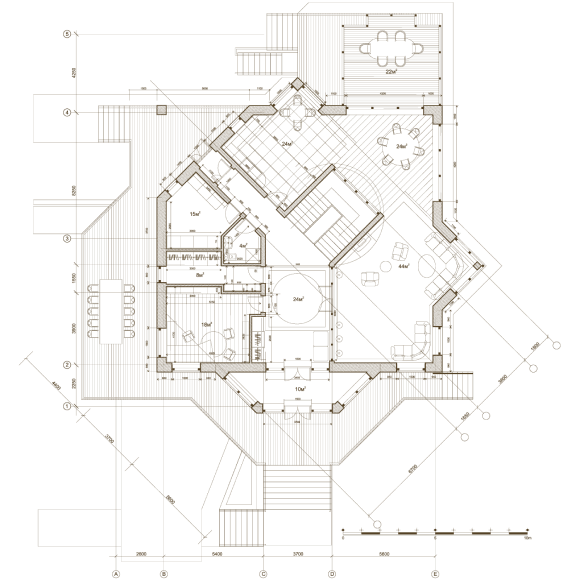
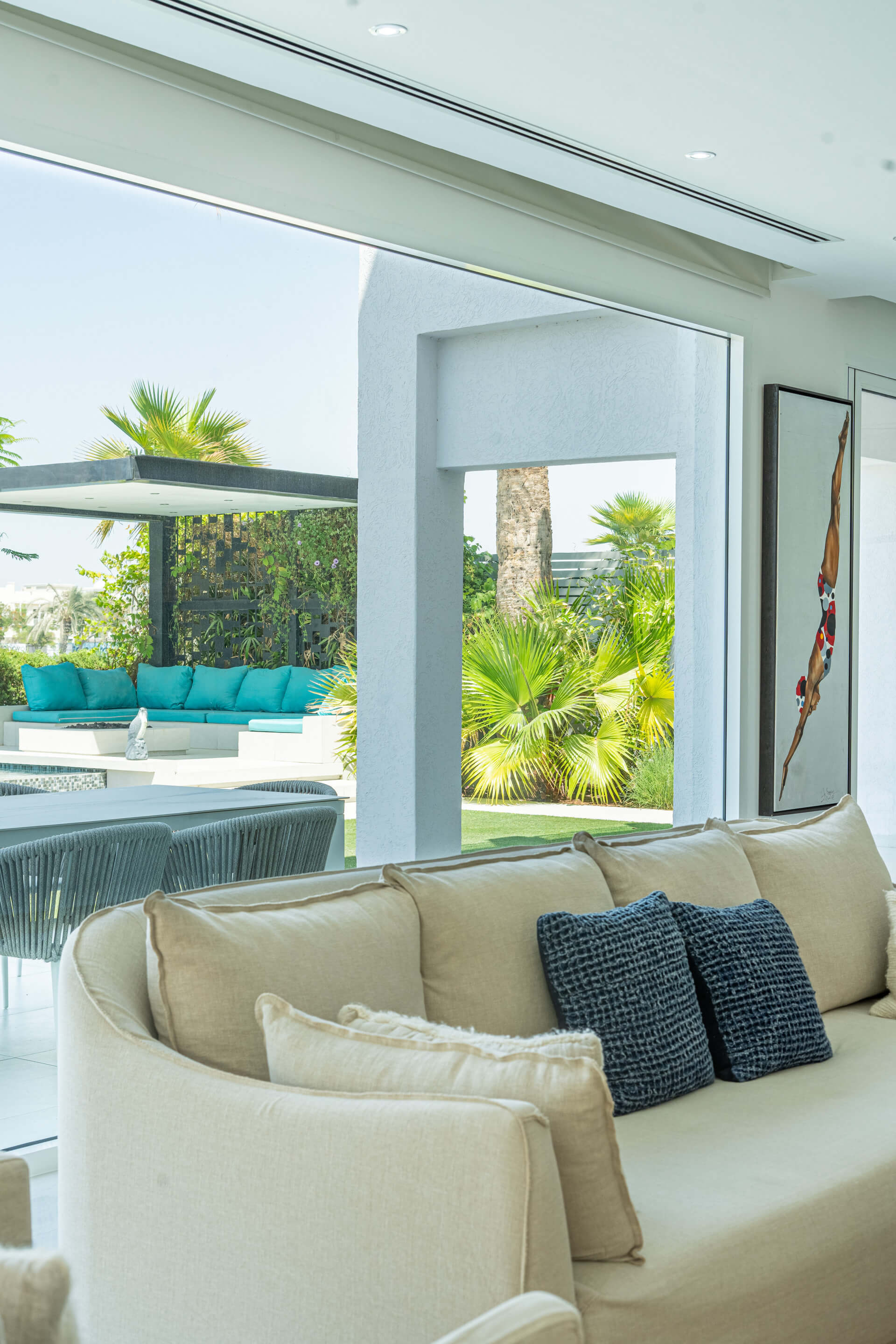
Concept
The open-design concept embodies the philosophy of spatial freedom, fluidity, and seamless integration. It reimagines traditional interior layouts by removing rigid barriers such as walls and doors, allowing spaces to interact harmoniously while fostering a sense of openness and connectivity. Rooted in modern architectural principles, the concept prioritizes functionality, aesthetics, and human interaction, creating an environment that feels expansive yet cohesive.
Implementation
Seamless Transitions Between Spaces:
Areas such as the living room, dining room, and kitchen are often interconnected, with no physical barriers to divide them.
Maximizes Natural Light:
Open layouts allow light to travel unobstructed, illuminating the entire space and creating a bright, airy atmosphere.
Multi-Functional Spaces:
The absence of walls makes it easier to adapt areas for multiple purposes, such as combining work and leisure or blending entertainment and relaxation zones.
Focus on Flow and Unity:
Cohesive design elements like consistent flooring, color palettes, and textures create a sense of harmony cross the open areas.
Enhanced Social Interaction:
By removing barriers, open layouts encourage interaction between individuals in different parts of the
home, making them ideal for gatherings or family living
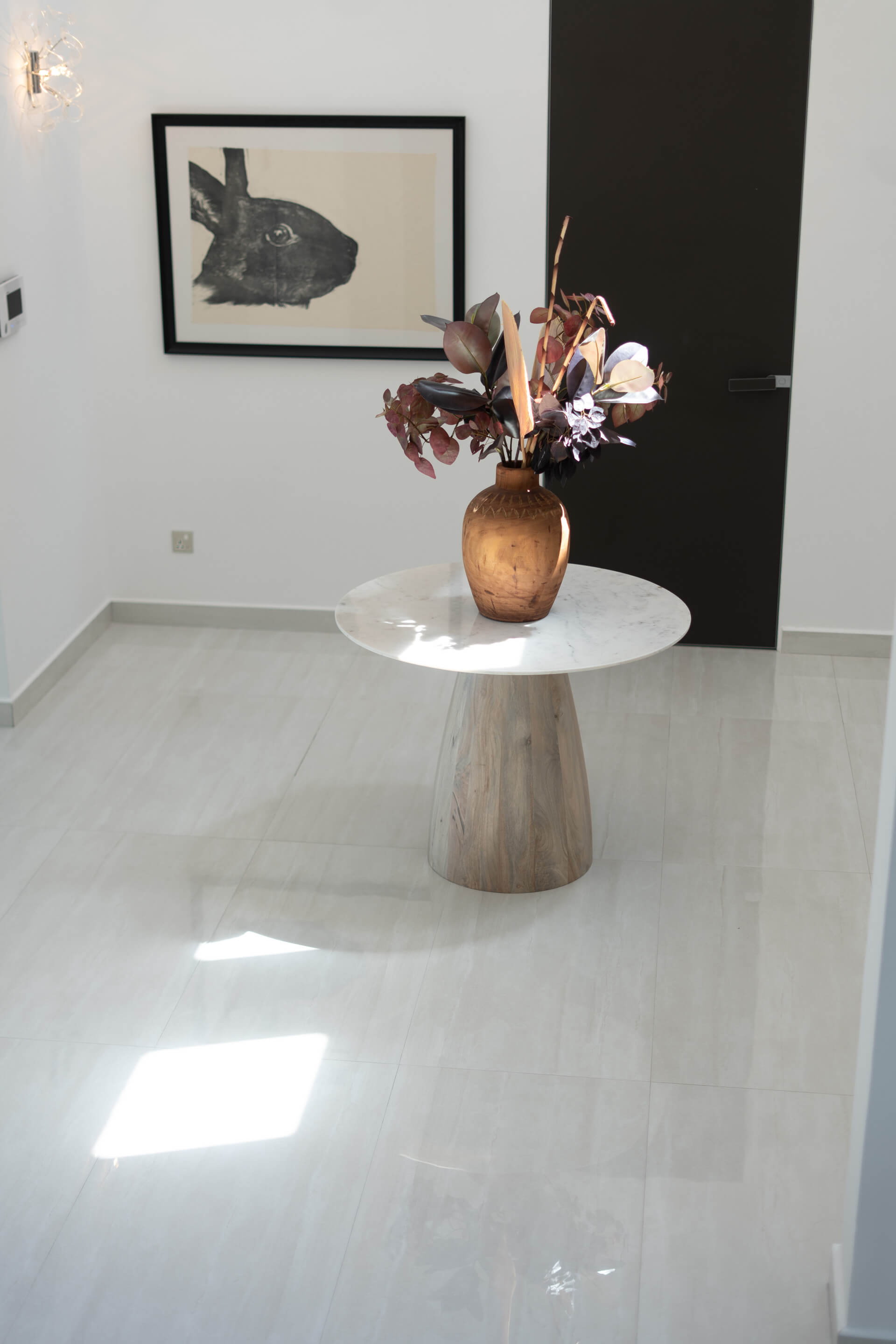
Let's Talk About
Your Project!
We’re here to bring your vision to life! Whether you’re starting from scratch, redesigning, or adding finishing touches, let’s collaborate to create a space that perfectly reflects your style and meets your needs. Share your ideas, inspirations, and goals, and we’ll guide you every step of the way.

