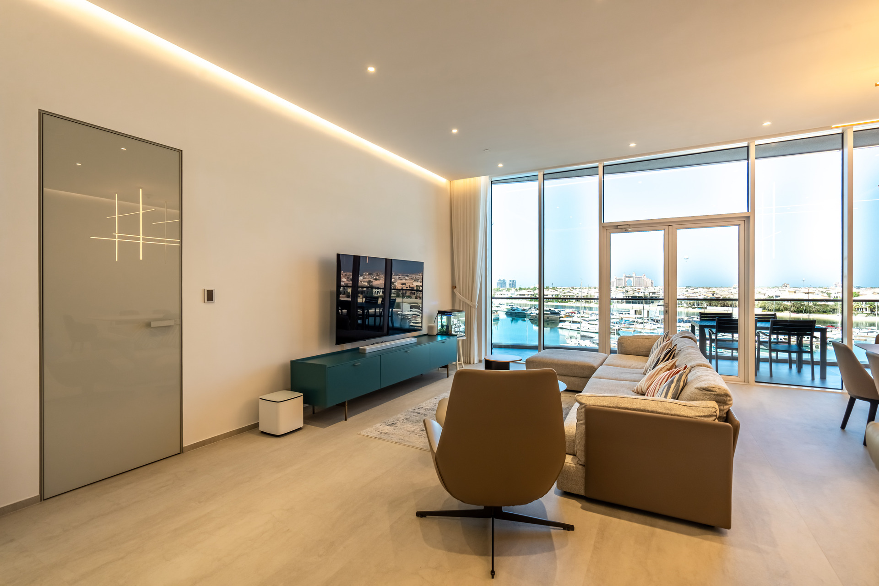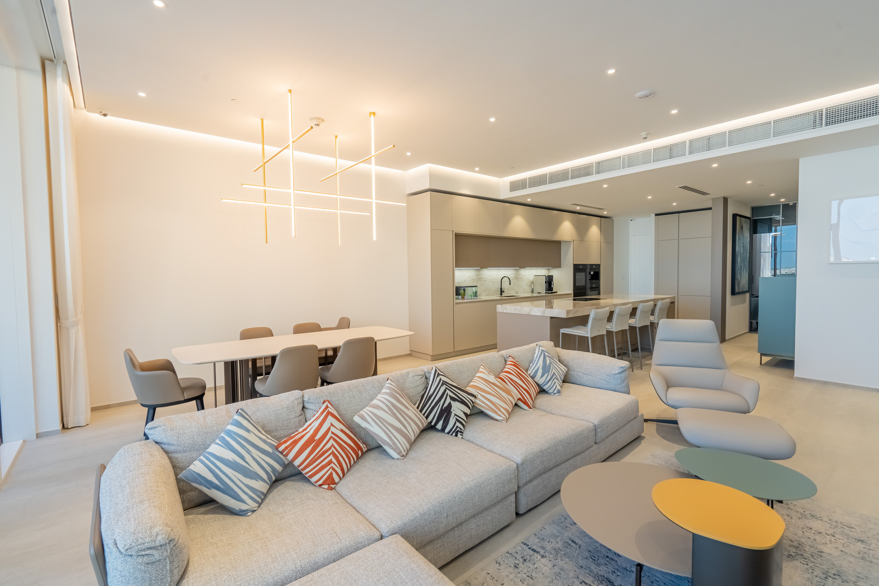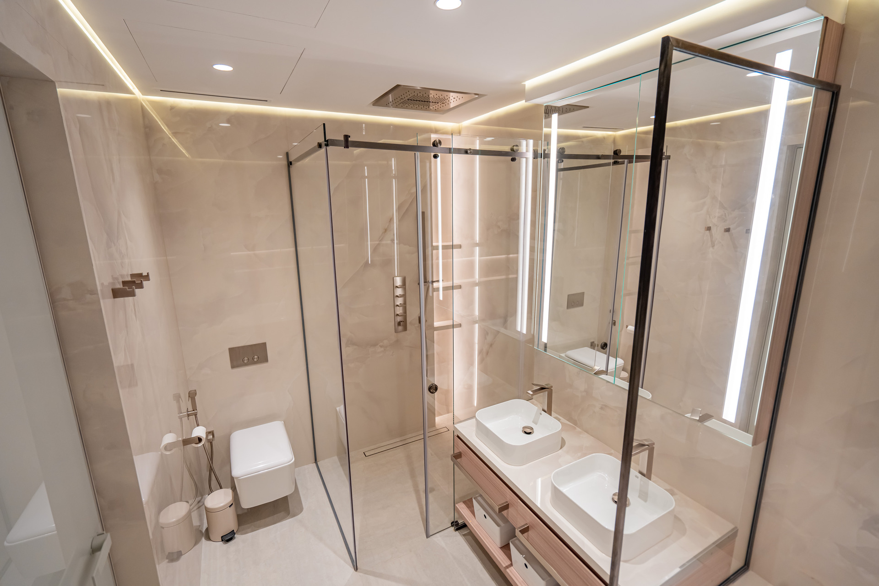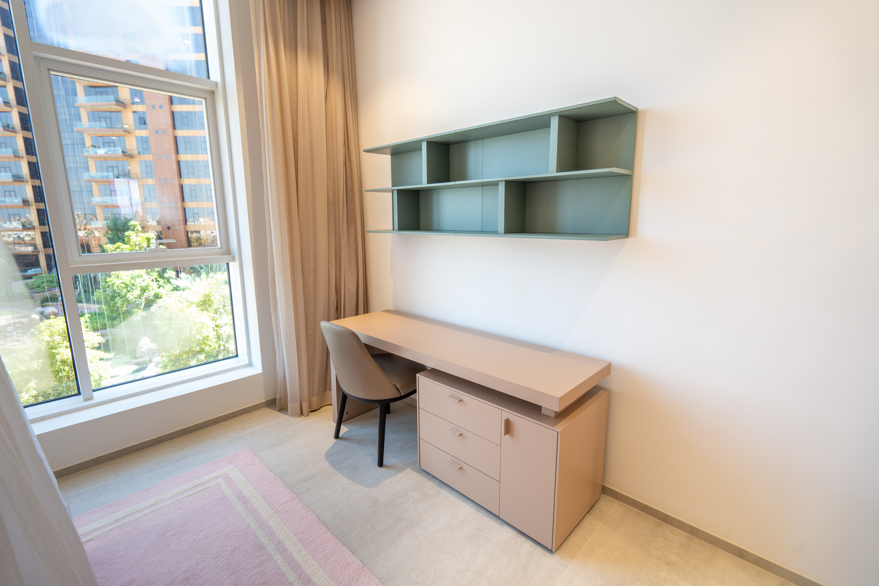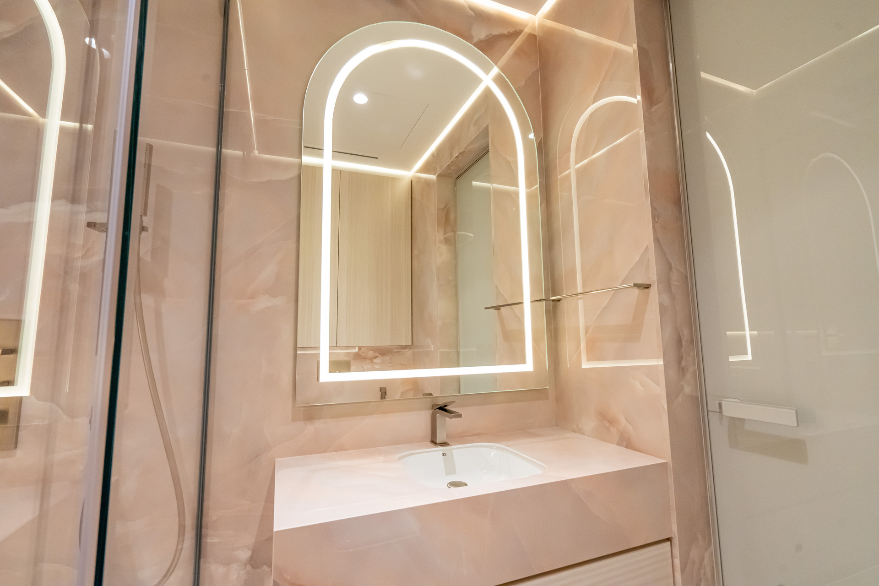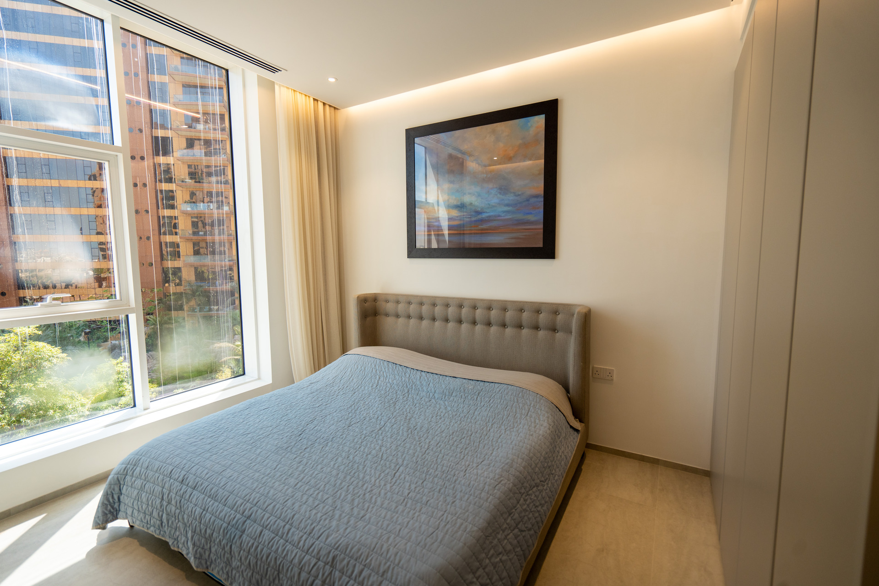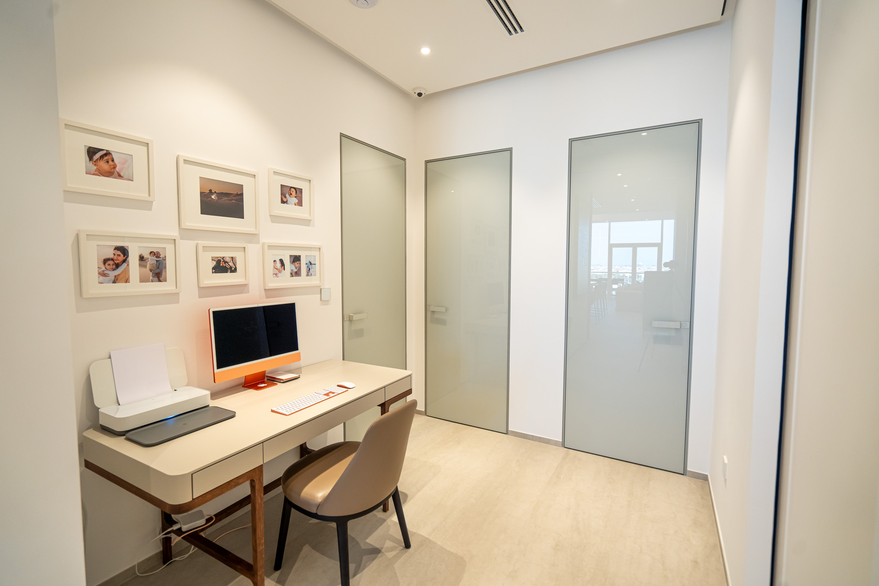Project Brief
This project focuses on creating a modern open-plan kitchen and living area for an apartment. The design should emphasize functionality, seamless integration, and a cohesive aesthetic that blends the two spaces while ensuring they retain their distinct purposes. The goal is to create a versatile and inviting area suitable for everyday living, entertaining guests, and maximizing space efficiency.
Layout
Maximize Space: Optimize the layout to make the most of the apartment’s available square footage.Create Cohesion: Ensure the kitchen and living area flow harmoniously in terms of design, materials, and colors.
Promote Interaction: Design the space to encourage connectivity and interaction, making it ideal for family gatherings or hosting guests.
Enhance Functionality: Include smart storage solutions, practical layouts, and modern appliances to improve convenience and usability.
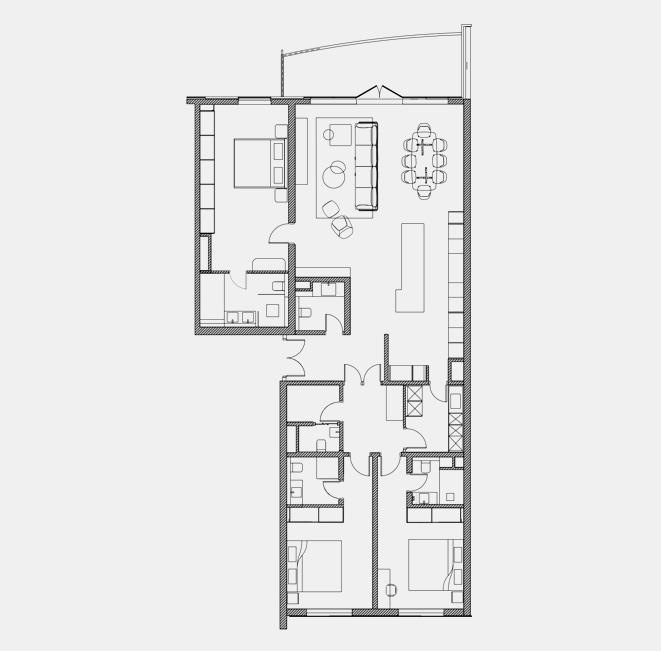
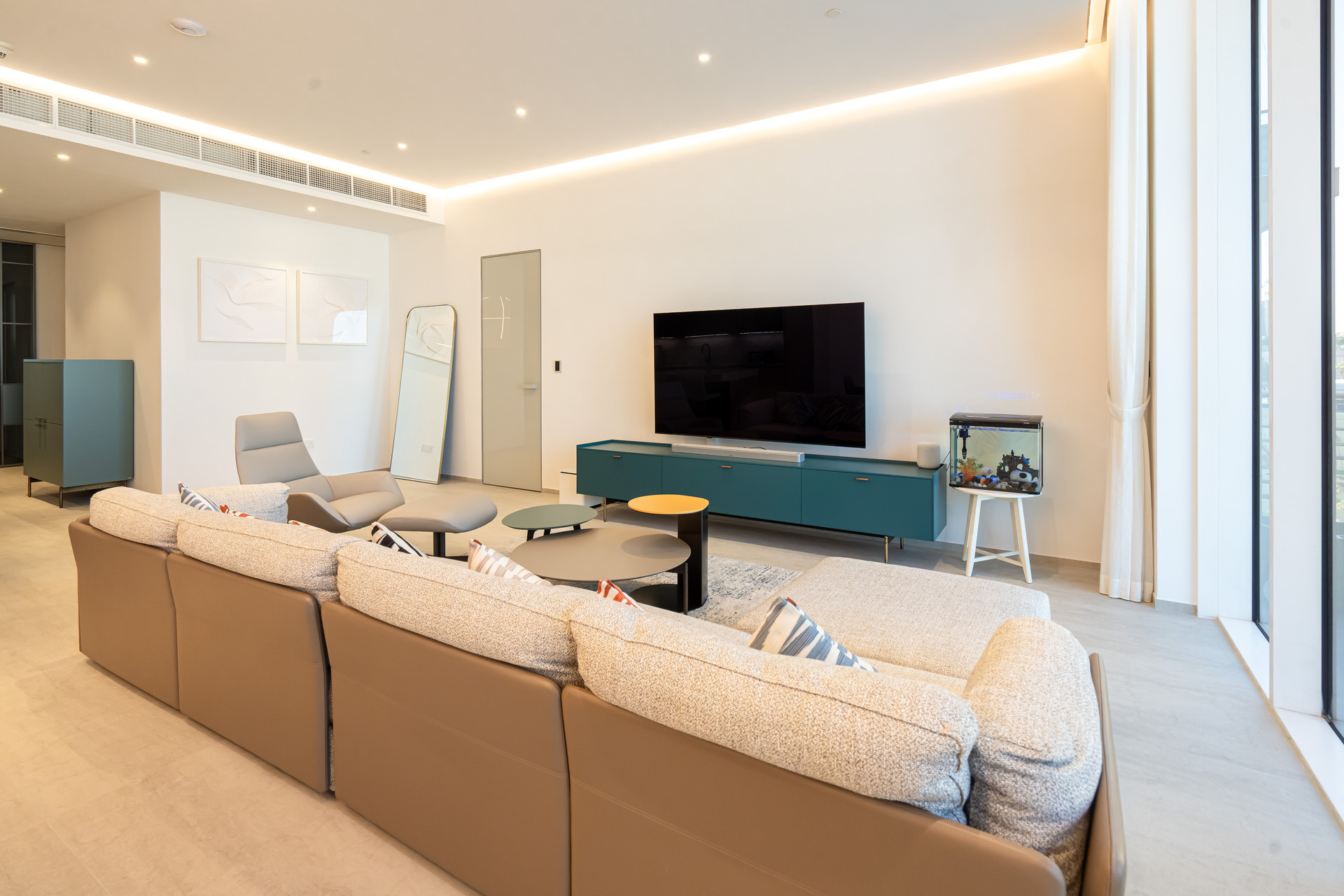
Concept
This project aims to design a harmonious, stylish, and functional open kitchen and living area, perfect for modern apartment living. Let me know if you’d like to adjust any details!
Implementation
Layout and Zoning:
Incorporate an island or peninsula that acts as a visual divider while providing additional workspace and seating. Arrange seating to encourage interaction while maintaining an unobstructed flow. Use rugs or lighting to define the living area.
Color Palette:
Neutral Base:
Whites, grays, or light beiges for walls and cabinets to create a bright, open feel.
Accents:
Bold or muted tones in furniture, backsplash tiles, or accessories to add character.
Storage Solutions:
Overhead cabinets, pull-out drawers, and hidden storage in the island. TV units with built-in shelving and
concealed storage for a clutter-free look.
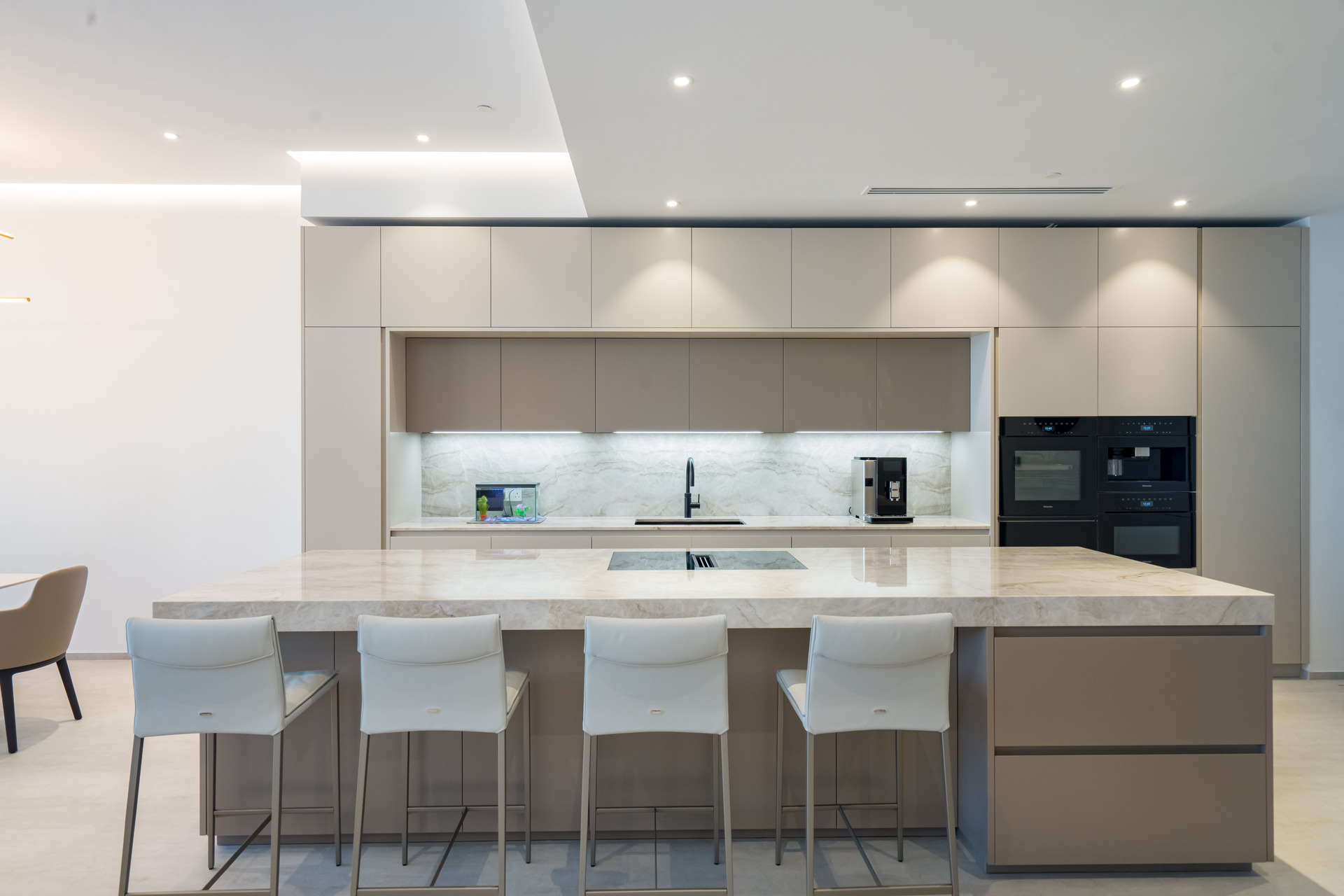
Let's Talk About
Your Project!
We’re here to bring your vision to life! Whether you’re starting from scratch, redesigning, or adding finishing touches, let’s collaborate to create a space that perfectly reflects your style and meets your needs. Share your ideas, inspirations, and goals, and we’ll guide you every step of the way.

