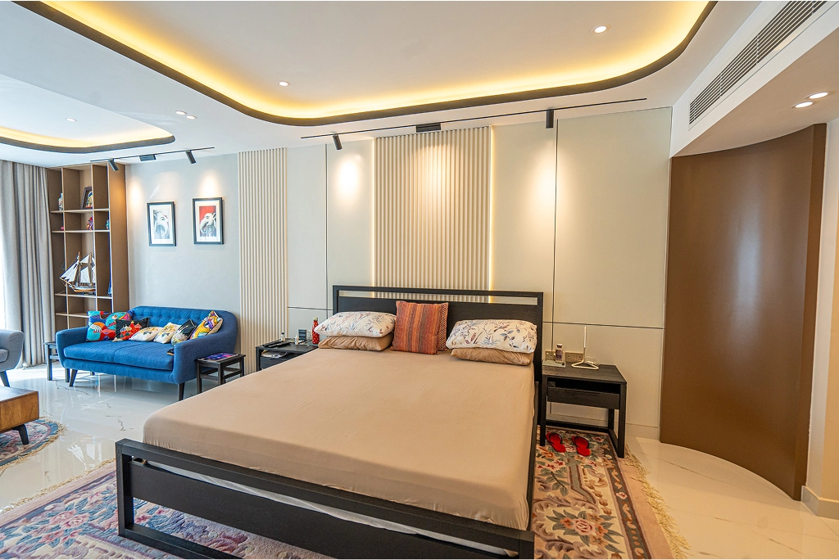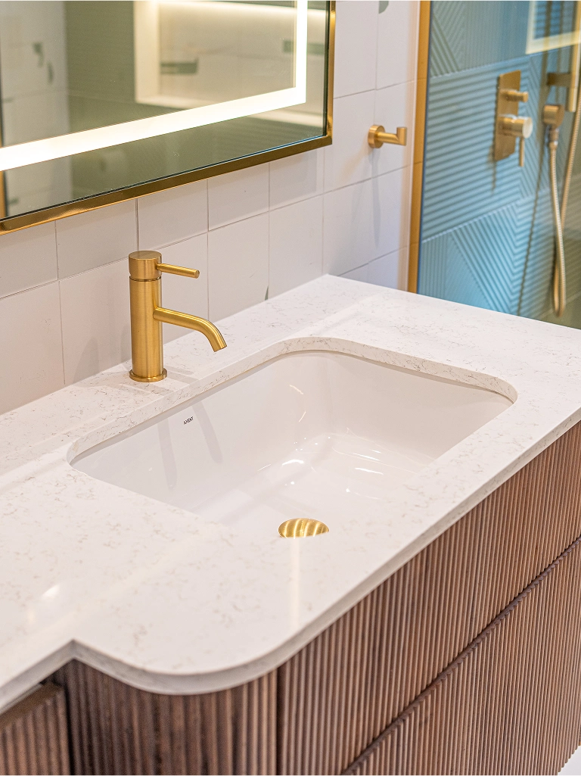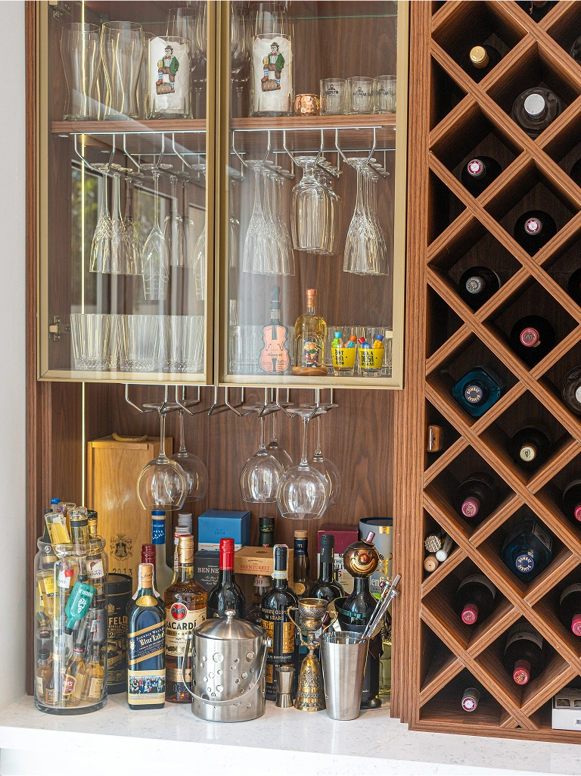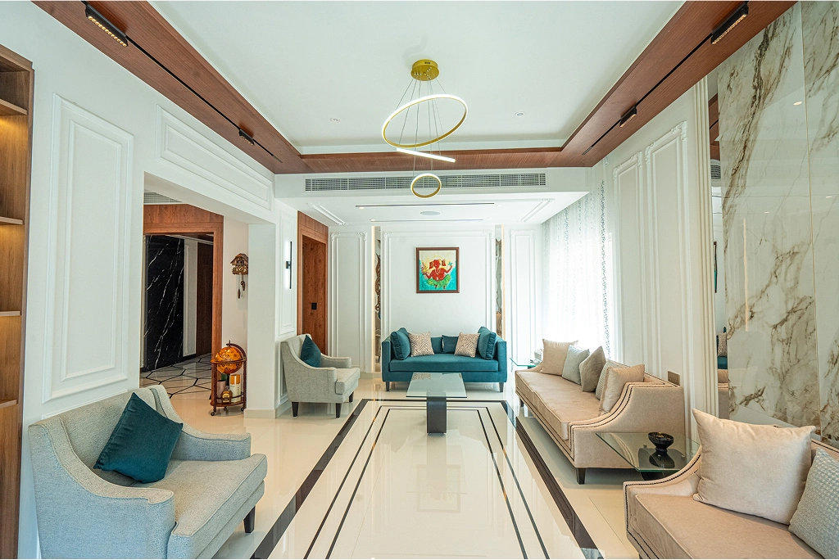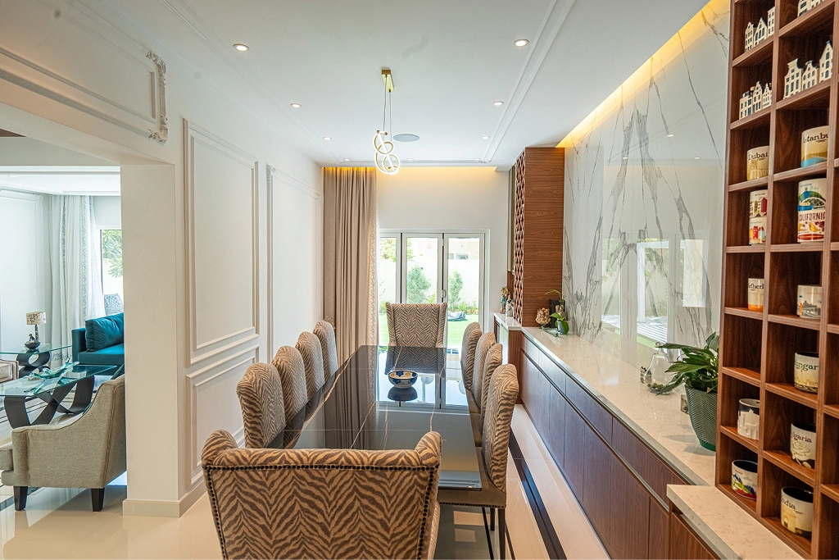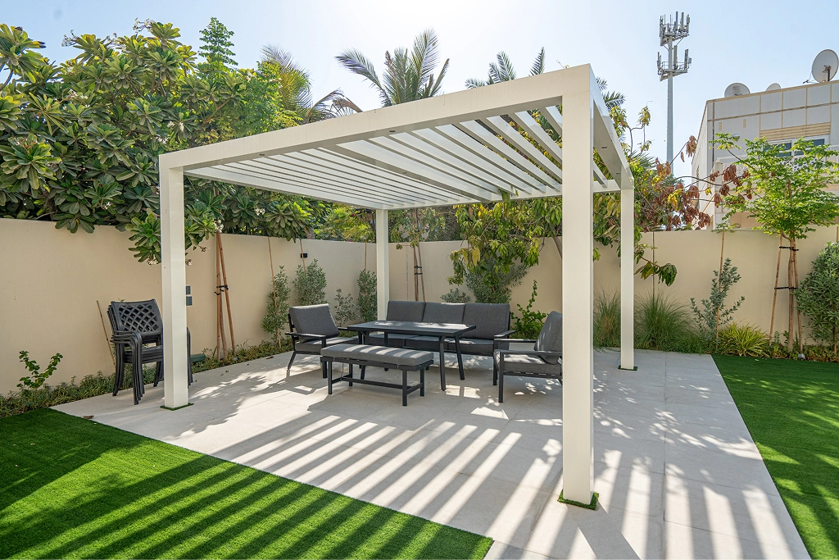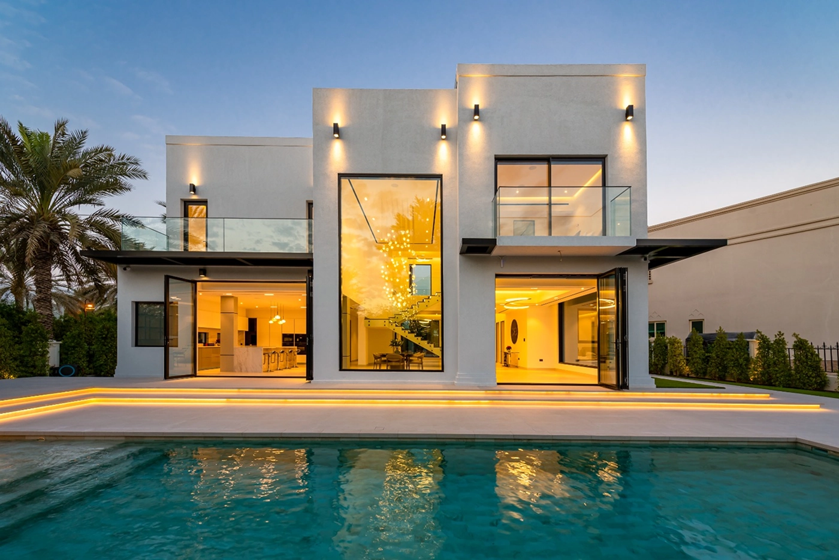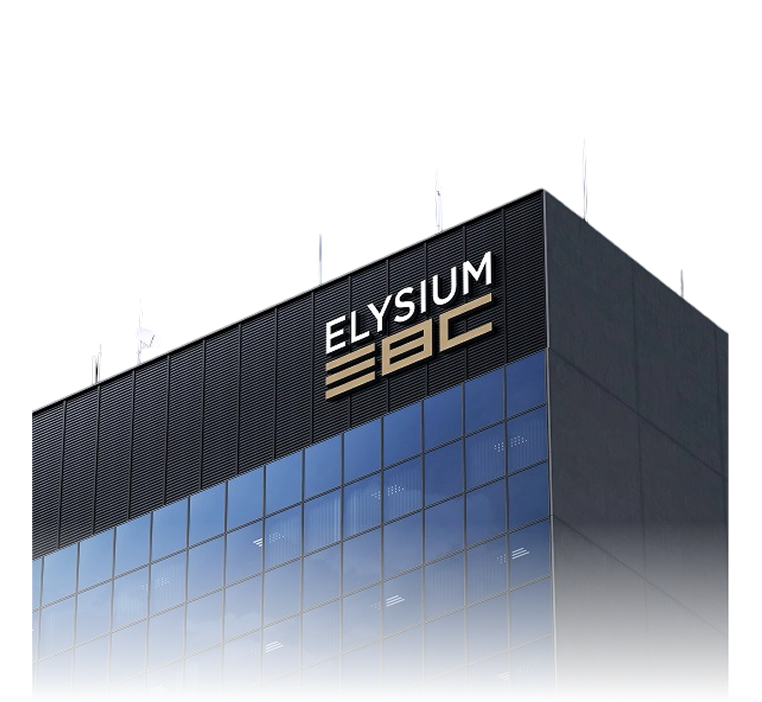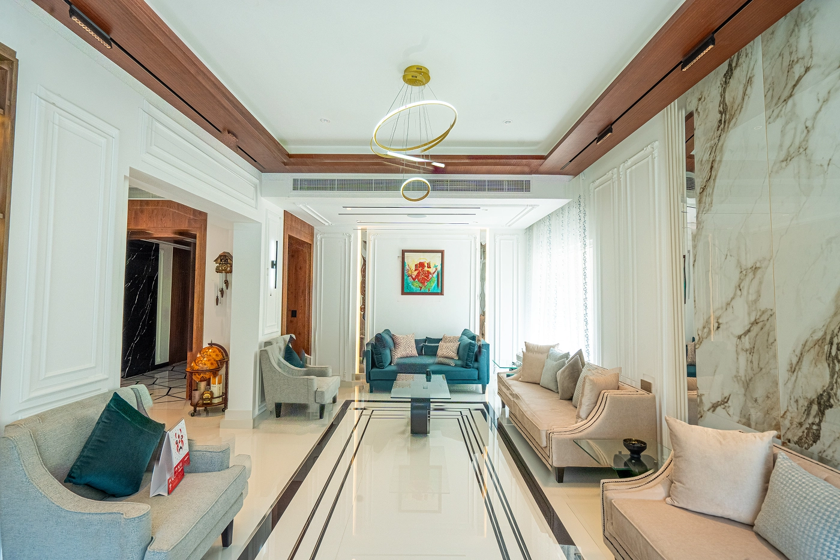
Project Brief
The project aims to design an interior that reflects the richness, diversity, and cultural heritage of traditional Indian aesthetics. This style blends intricate craftsmanship, vibrant colors, and natural materials, creating a warm and inviting ambiance with a timeless appeal.
Layout
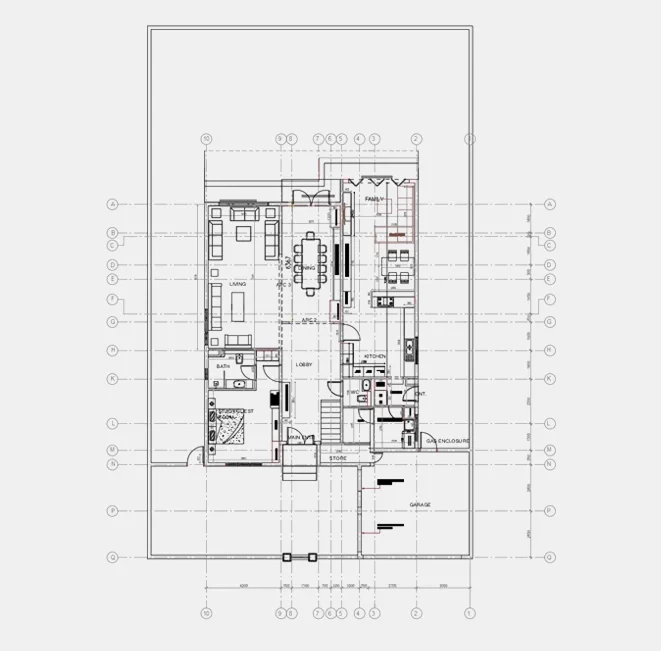
Open and Airy Living: Enhance flow between living, dining, and kitchen spaces to create an intuitive layout that supports modern family living and entertaining.
Consistency with Character: While each room will maintain its own mood, the overall design will speak the same visual language — tying together elements like flooring, finishes, and tones for a unified look.
Indoor-Outdoor Connection: Emphasize large openings, clean sightlines, and natural finishes that echo the villa’s lush surroundings, blending the indoors with the garden views.
Everyday Luxury: Incorporate subtle luxury through tactile materials, high-end fixtures, custom joinery, and furniture that balances elegance with comfort.
Implementation
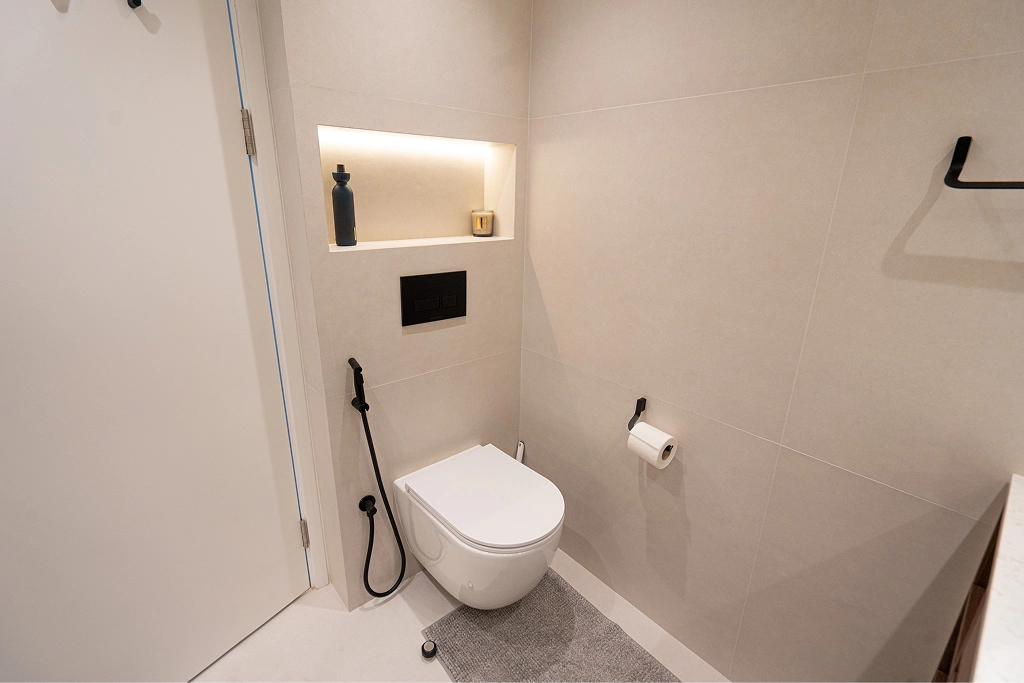
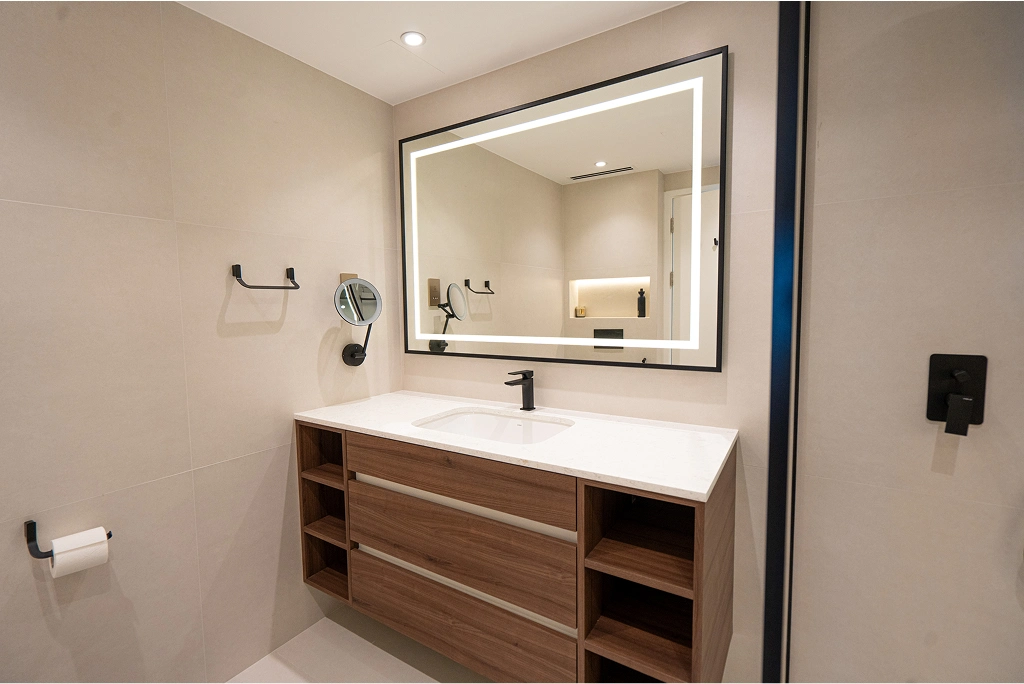
Layout & Zoning:
- Remove unnecessary partitions to improve spatial flow
- Create intuitive transitions between communal and private areas
- Use lighting, furniture placement, and ceiling details to subtly define zones
Color Palette:
- Base: Off-whites, sand tones, and pale greys for an open, airy canvas
- Accents: Muted olive, rust, navy, or metallic highlights to bring warmth and contrast
- Textures: Plaster walls, wood grain cabinetry, and boucle fabrics
Storage Solutions:
- Full-height custom wardrobes and built-in units
- Floating vanities and concealed bathroom storage
- Integrated shelving in living spaces to reduce visual clutter


