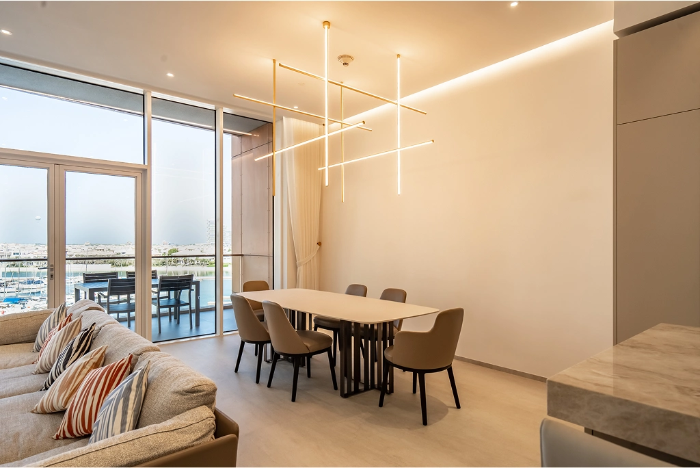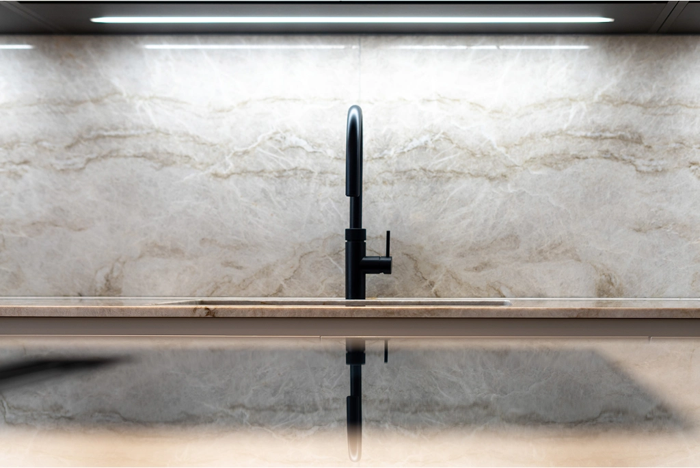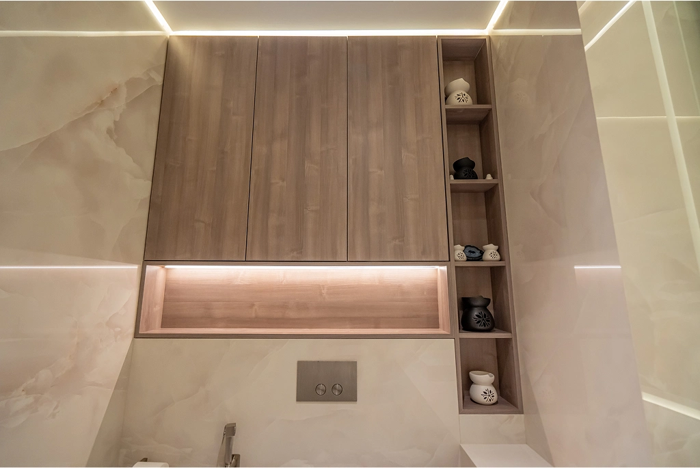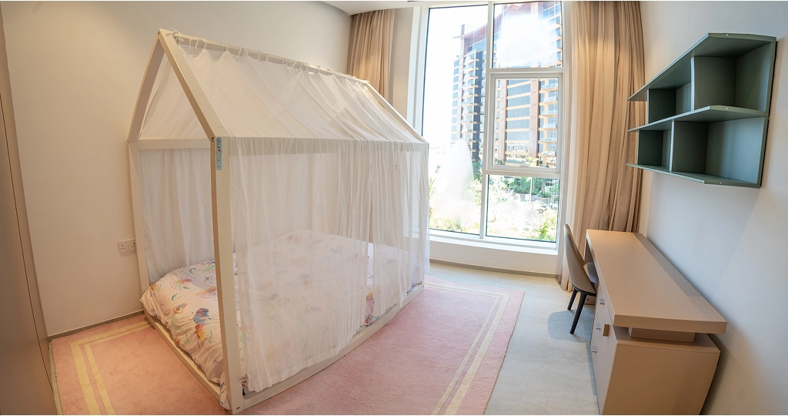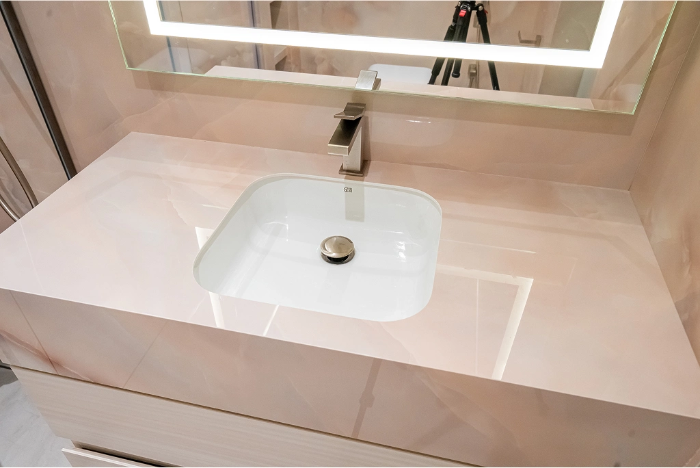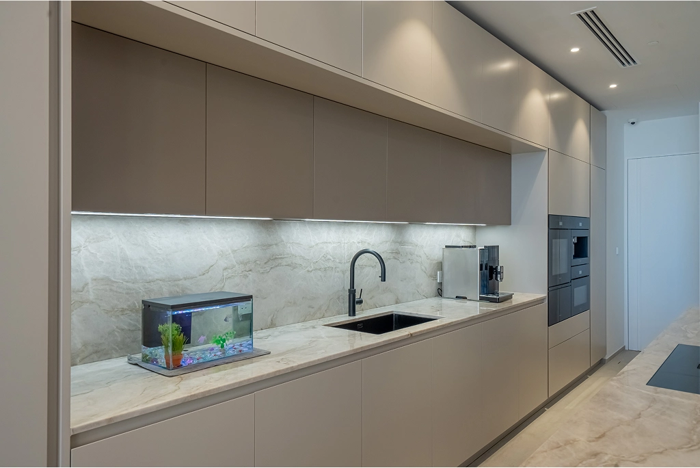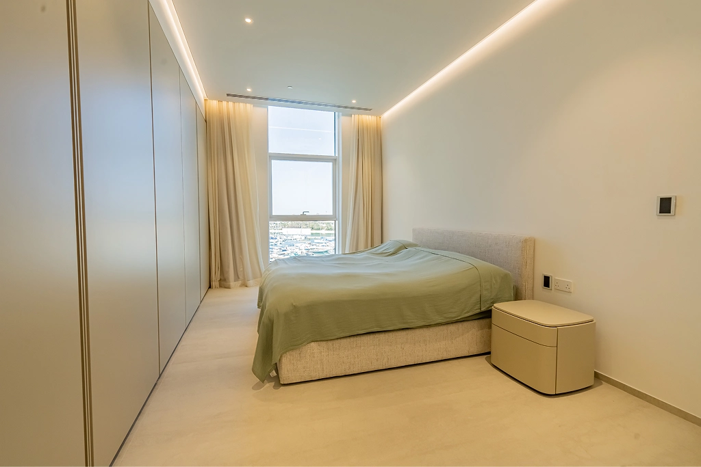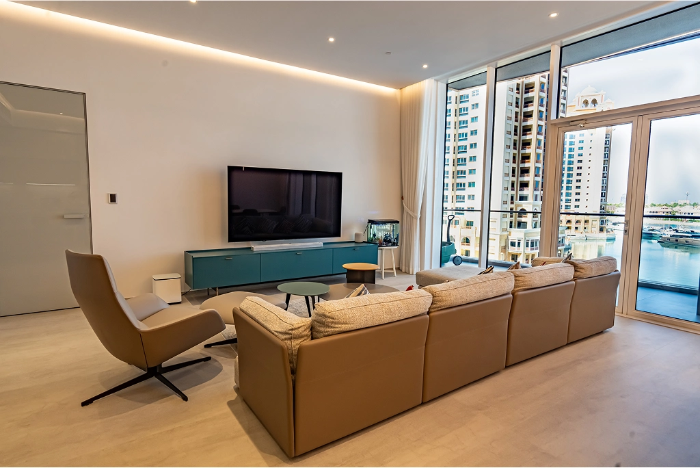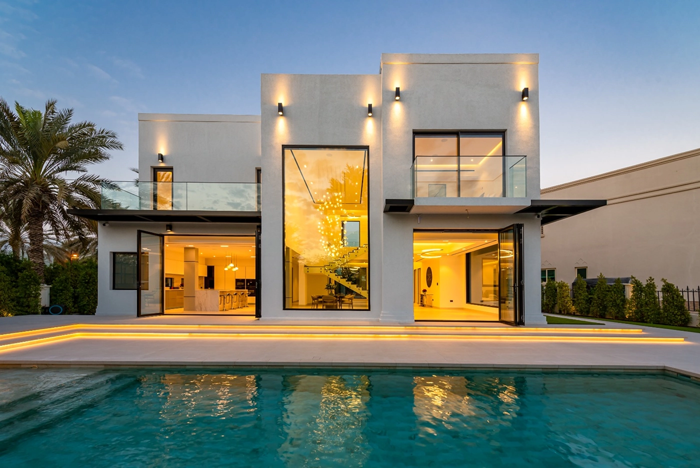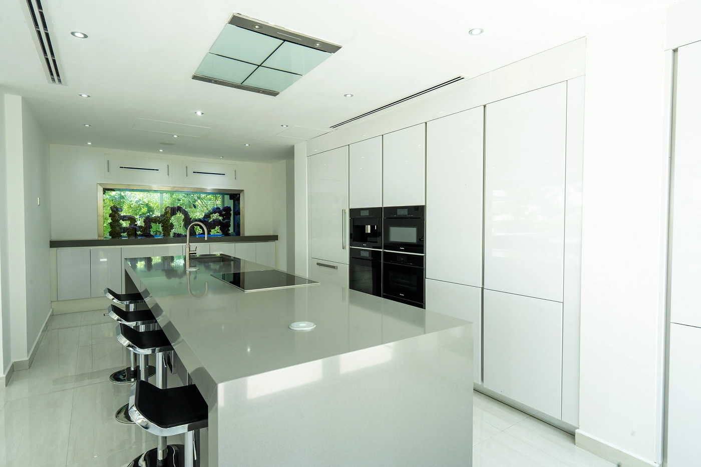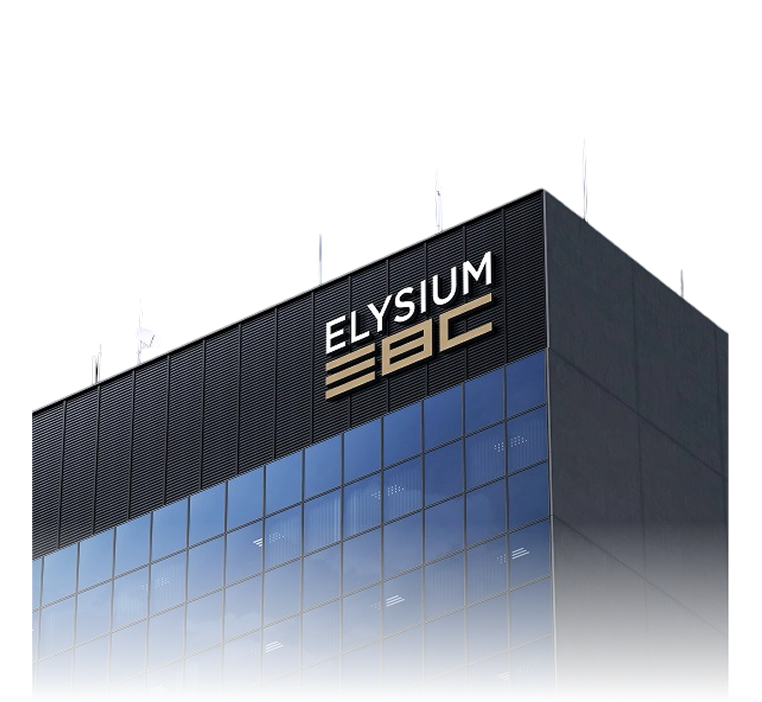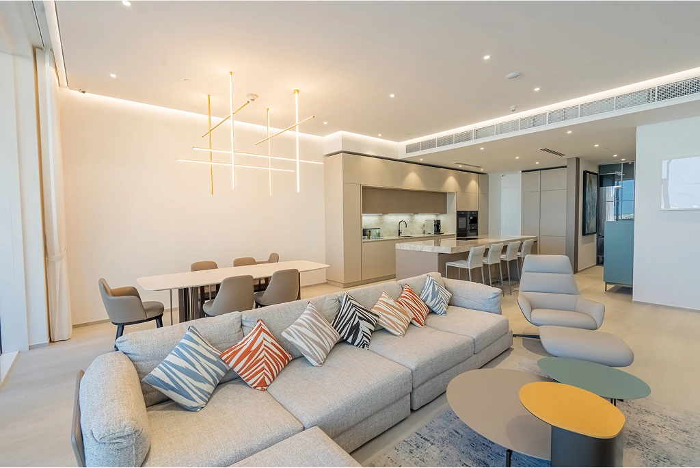
Project Brief
For this Apartment renovation at Tiara Residence, the focus is on transforming the kitchen and living area into a cohesive, open-plan layout. The design aims to blend form and function — a space that feels stylish and sophisticated, yet completely livable. The primary objective is to enhance flow between the kitchen and living zones, while giving each area its own personality. Whether it’s daily family life or hosting friends, this space is meant to feel welcoming, spacious, and smartly put together.
Layout
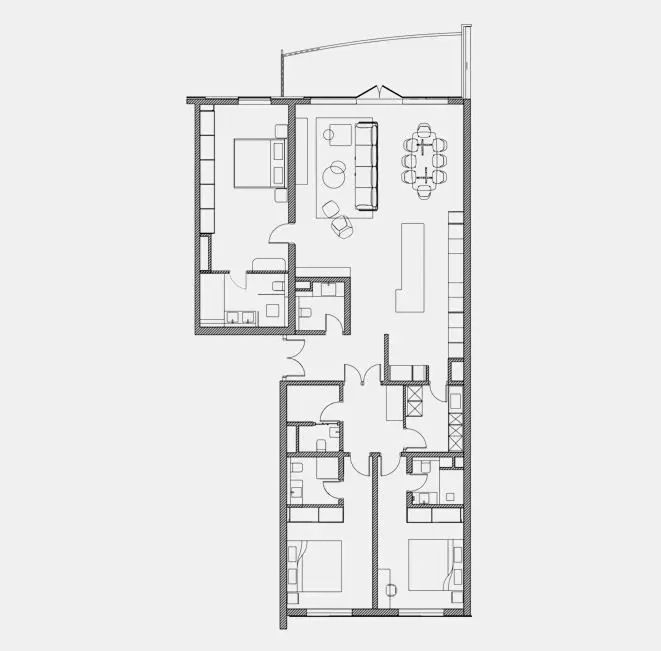
Maximize Space: Every inch of this Apartment counts. The layout is optimized to make the most of the available footprint, ensuring functionality without feeling crowded.
Create Cohesion: A seamless transition between the kitchen and living area is key. Consistent materials, finishes, and tones help unify the space while allowing subtle distinctions through lighting, textures, and focal elements.
Promote Interaction: Whether it’s family dinners or weekend gatherings, the open layout is designed to foster connection — with spaces that invite conversation and movement.
Enhance Functionality: Smart storage solutions, sleek built-ins, and an efficient appliance layout will make daily use effortless while maintaining a clean aesthetic.
Implementation
Layout & Zoning:
- Introduce a central island or peninsula that works as a casual dining spot, prep space, and a visual divider.
- Define living and kitchen zones with soft area rugs, ceiling treatments, or lighting variations.
- Maintain open sightlines while allowing for subtle boundaries between the functions.
Color Palette:
- Base: Light neutrals like soft whites, warm grays, and muted beiges.
- Accents: Rich woods, matte black or metallic finishes, and soft blues or earthy greens in accessories or furniture.
Storage Solutions:
- Upper cabinets with a minimalist front.
- Pull-out pantry units and hidden storage within the island.
- TV wall units with integrated shelves and concealed compartments for a clutter-free atmosphere.

