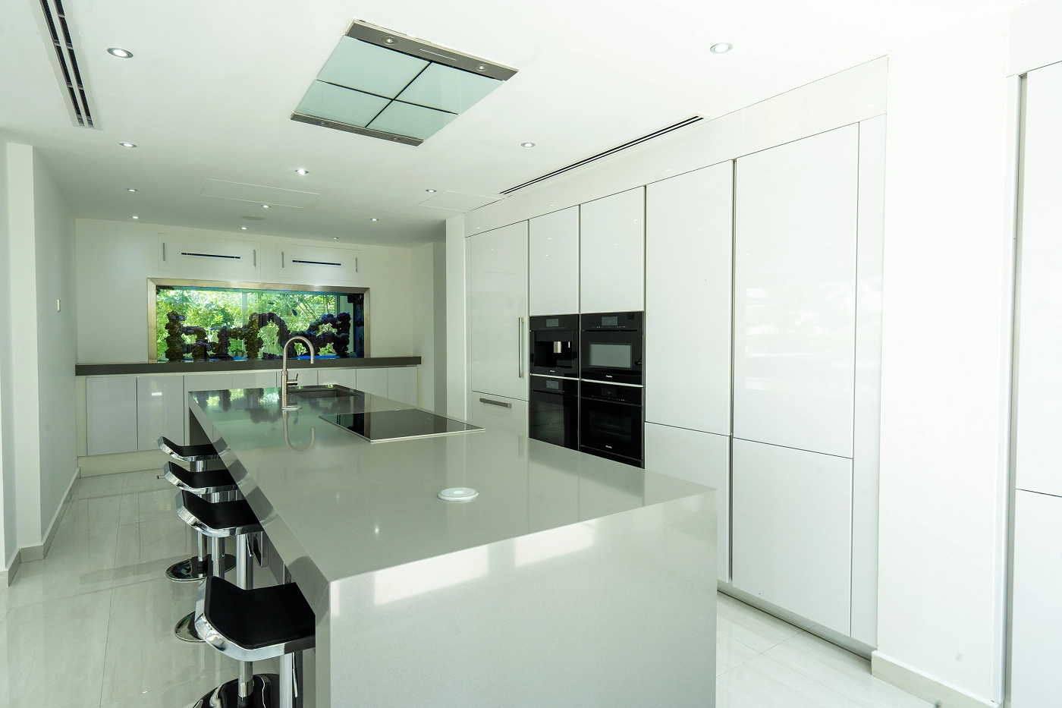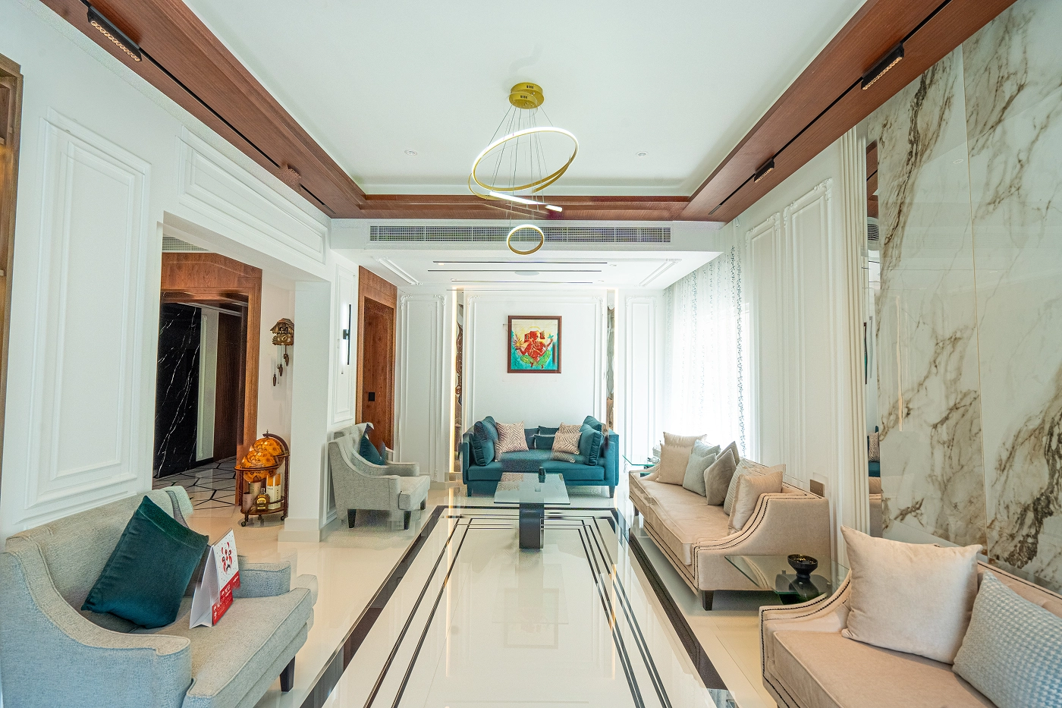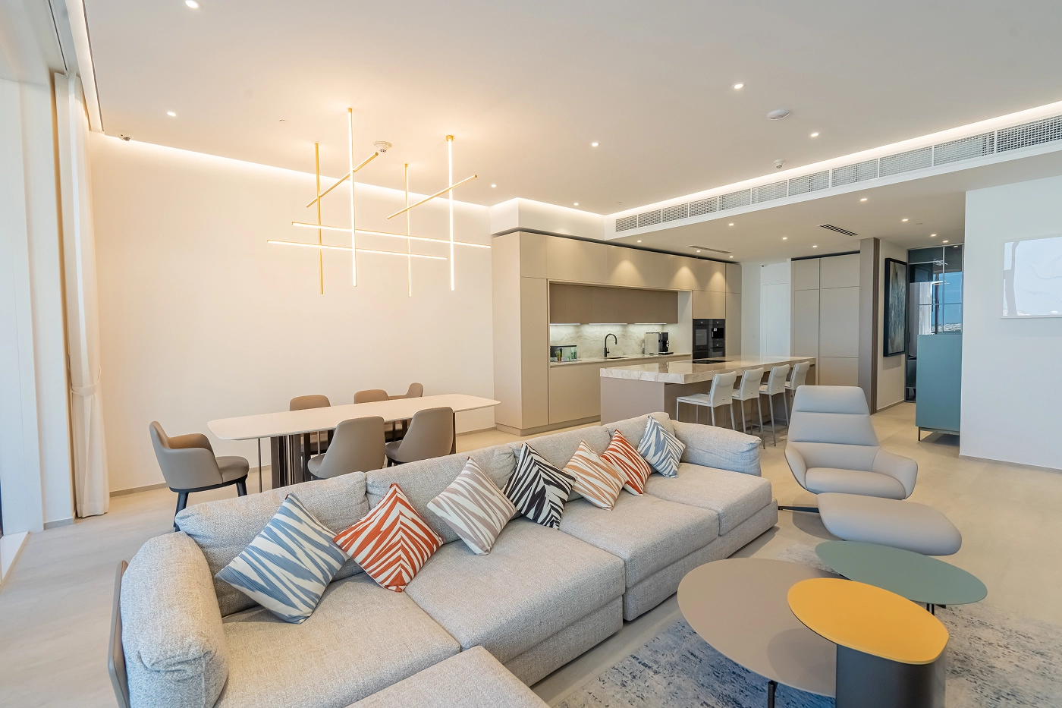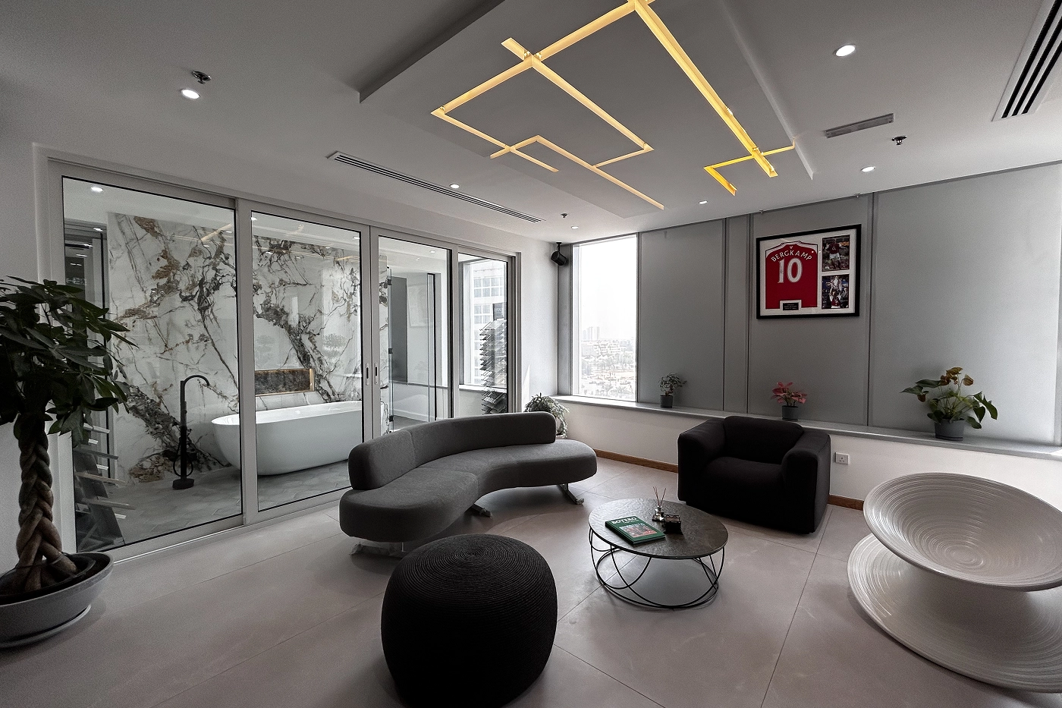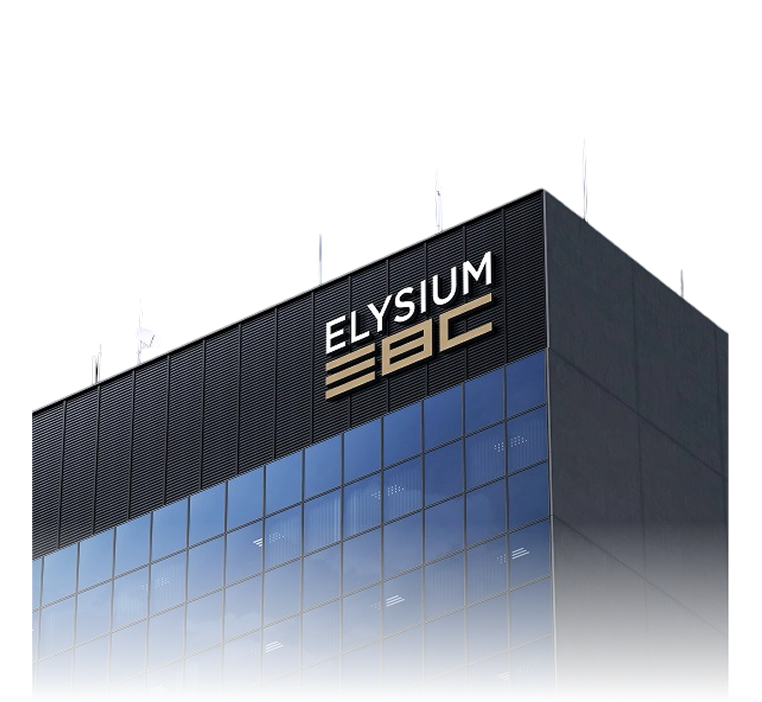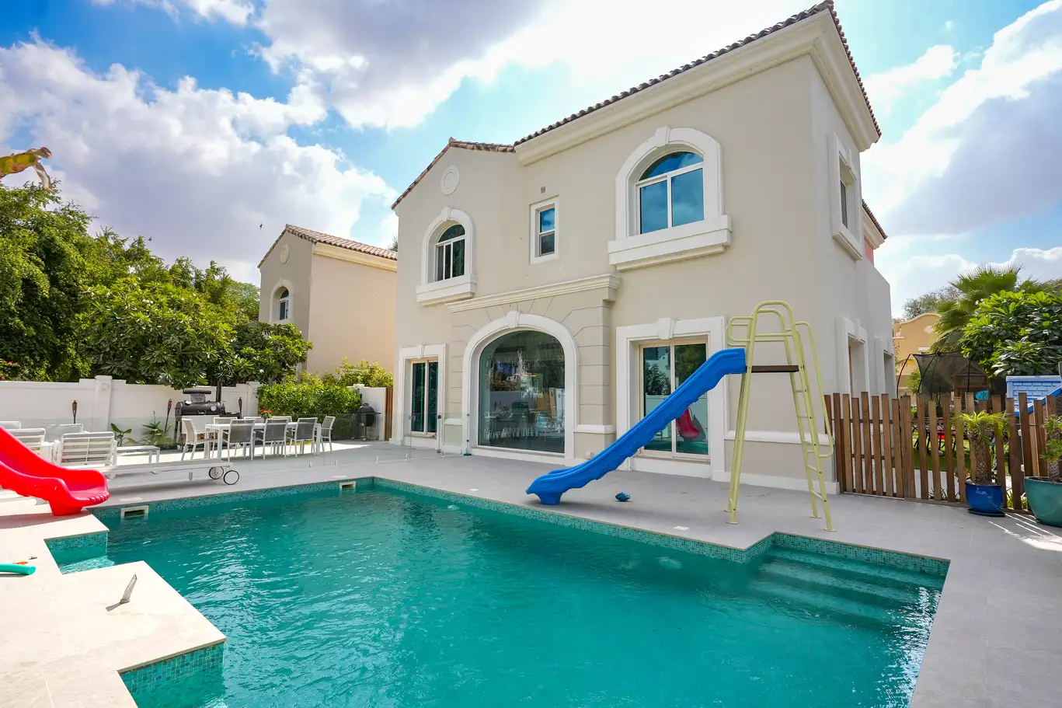
Project Brief
The Victory Heights House is envisioned as a refined family home that blends contemporary comfort with understated luxury. Surrounded by lush greenery and golf course vistas, the design approach emphasizes open living, natural light, and a calming palette. Every detail aims to create a home that balances functionality for daily life with elegant spaces for hosting and relaxation.
Open Plan Living: Maximize the connection between living, dining, and kitchen areas for a fluid family lifestyle and effortless entertaining.
Harmonious Flow: Each room maintains its own character while following a cohesive design language of finishes, tones, and flooring.
Connection to Nature: Large windows and outdoor terraces frame views of the landscaped gardens and golf course, bringing the outdoors in.
Elegant Comfort: Soft textures, bespoke joinery, and high-quality finishes combine to achieve both warmth and sophistication.
Implementation


Layout & Zoning:
- Introduce seamless flow between communal living areas and private family zones
- Enhance functionality with clearly defined entertainment, relaxation, and work-from-home spaces
- Use lighting, feature walls, and ceiling treatments to subtly delineate zones
Color Palette:
- Base: Soft neutrals, warm beige, and natural stone tones for a light, airy foundation
- Accents: Deep greens, bronze, and muted blues to reflect the outdoor landscape and add depth
- Textures: Natural oak, limestone, woven fabrics, and soft leathers for layered elegance
Storage Solutions:
- Custom wardrobes and built-in cabinetry for bedrooms and dressing areas
- Concealed storage within kitchens and bathrooms for a clutter-free look
- Integrated shelving and display units in living spaces for both utility and style













